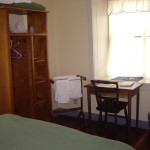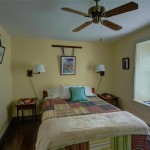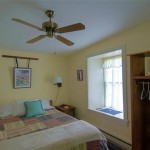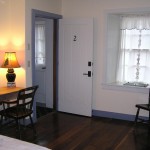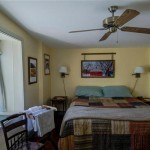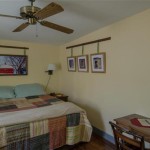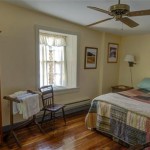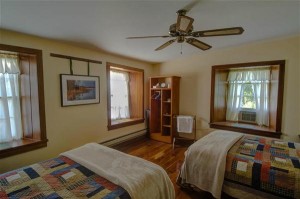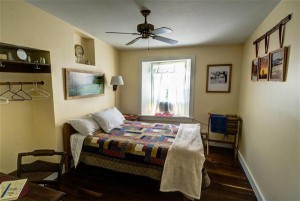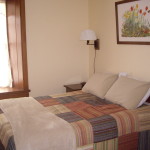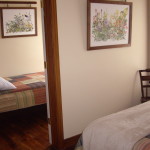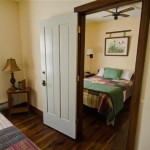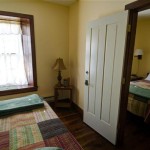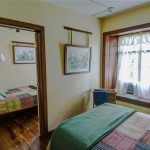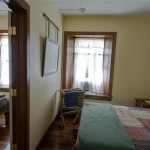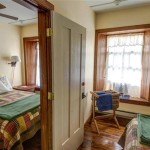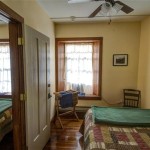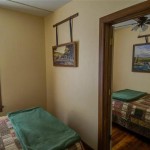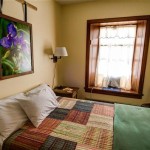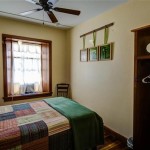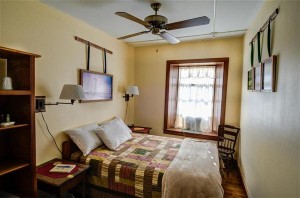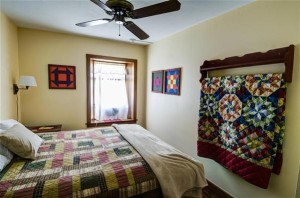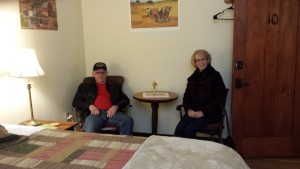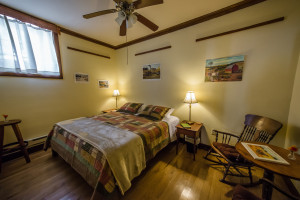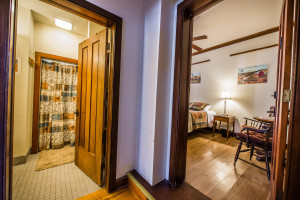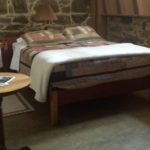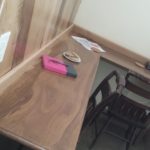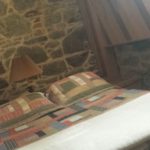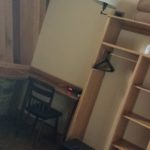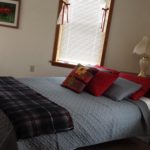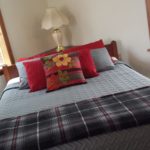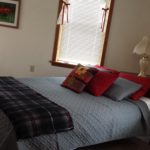Check Availability
ROOM 1
Dan and I have slept in Room 1, and we like it because of the striking art by Jan Johnson, a memory queen mattress that conforms to the body, two windows looking into the woods, and the room’s isolation (in the back on the northeast side of the House). The room also opens to the exit door and a deck where we could stretch out throughout the day and watch birds flitter in the trees and squirrels scamper on the hillside.
Here are more details:
This 10’ x 13’ corner room contains walnut wood flooring, queen bed, open dresser, free-standing towel rack, clock radio, chairs, night tables, writing desk, blackout shades, and two swing-arm wall lamps. At the Walker House, all lodging room writing desks, night tables, towel racks, picture frames, and art rails are handcrafted on site, and the wood (maple, walnut, cherry, oak) is harvested within a 30-50 mile radius. You can control your personal comfort with a 3-speed overhead fan, A/C, or electric baseboard heat (screen panels also available for windows). You will feel right at home with amenities like extra blankets, night light, and room journal to record your thoughts. You can share your experiences with loved ones via complimentary Wifi throughout the Walker House.
Maximum occupancy-2.
Rooms 1, 2, 3 share Bathroom 1 on the third floor and 2 bathrooms and 2 more restrooms on the second floor. More bathrooms are currently under construction.
ROOM 2
Dan and I have slept in Room 2, and we like it for lots of reasons: 6 framed art pieces by photographer Randy Larson, the room’s large size (it feels like a studio apartment), one window looking into the woods, and the other window overlooking the patio and flower garden. The room also opens to the exit door and a deck where we could relax outside and “catch” some wildlife throughout the day. This is the only room with a south window, and so it’s bright, filled with sunlight until late afternoon. About the king bed – guests Tom and Anne told us that it was like sleeping on a cloud; we don’t disagree, but the bed was too darn big for us. We felt like we needed a megaphone to talk to each other.
Here are more details:
This popular 11’ x 16’ corner room contains walnut wood flooring, king bed, open dresser, free-standing towel rack, clock radio, chairs, night tables, writing desk, blackout shades, and swing-arm wall lamps. At the Walker House, all lodging room desks, picture frames, towel racks, and art rails are handcrafted on site, and the wood (maple, walnut, cherry, oak) is harvested within a 30-50 mile radius. You can control your personal comfort with a 3-speed overhead fan, A/C, or electric baseboard heat (screen panels available for windows). You will feel right at home with amenities like extra blankets, night light, and room journal to record your thoughts. You can share your experiences with loved ones via complimentary Wifi throughout the Walker House.
Maximum occupancy-2.
Rooms 1, 2, 3 share Bathroom 1 on the third floor and 2 bathrooms and 2 more restrooms on the second floor. More bathrooms are currently under construction.
ROOM 3
Room 3 tugs at our hearts (Dan and Kathy’s) for numerous reasons. It’s the biggest lodging room we have, by far, and that’s why we put in it two double beds, four night tables, large landscape art by Randy Larson, and four wall lamps. It’s the only room with three windows – one looking into the woods, another into the branches of a 75-year old black walnut, and the third at Brewery Creek and the stone buildings of Mineral Point. One of the windows is also an architectural marvel, only possible in a 200-year-old building (you’ll have to see it to believe it). Room 3 tugs at our hearts especially because in early 2012, after we purchased the Walker House, it was our first home. The House had no heat, no running water (23 busted pipes), and so we slept under two thick sleeping bags and kept a porta-potty by the bed. You could say we grew up in that room.
Here are more details:
This 14’ x 15’ corner room contains walnut wood flooring, two double beds, open dresser, free-standing towel rack, clock radio, chairs, walnut night tables (4), room darkening shades, and swing-arm wall lamps (4). At the Walker House, all lodging room night tables, picture frames, towel racks, and art rails are handcrafted on site, and the wood (maple, walnut, cherry, oak) is harvested within a 30-50 mile radius. You can control your personal comfort with 3-speed overhead fan, A/C, or electric baseboard heat (screen panels also available for windows). You will feel right at home with amenities like extra blankets, night light, and room journal to record your thoughts. You can share your experiences with loved ones via complimentary Wifi throughout the Walker House.
Maximum occupancy-4.
Rooms 1, 2, 3 share Bathroom 1 on the third floor and 2 bathrooms and 2 more restrooms on the second floor. More bathrooms are currently under construction.
ROOM 4
Room 4 is special to Dan and me for three reasons, First, it’s new. Dan and crew created the woodwork, bed, and furniture especially for this room, and they painted the walls a soft yellow (windham creme) and ceiling a flat white. Second, the window looks onto a decades-old black walnut tree that sends a constant motion picture of shadows in the room. It’s like sleeping in a state park. Third, Dan liked the room so much that he stationed himself at the writing desk and wrote many of his pieces on extreme beauty, and during the school year read Plato and Kant for his classes at Loyola University Chicago.
Here are more details:
This 9’ x 12’ room contains walnut wood flooring, a double bed, open closet, free-standing towel rack, clock radio, chair, night table, writing desk, two lamps, blackout shade, and original landscape art by Randy Larson. At the Walker House, all lodging room desks, towel racks, night tables, picture frames, and art rails are handcrafted on site, and the wood (maple, walnut, cherry, oak) is harvested within a 30-50 mile radius. You can control your personal comfort with a 3-speed overhead fan, A/C, or electric baseboard heat (screen panel also available for window). You will feel right at home with amenities like extra blankets, night light, and room journal to record your thoughts. You can share your experiences with loved ones via complimentary Wifi throughout the Walker House.
Maximum occupancy-2.
Rooms 4, 5, 6 share Bathroom 2 on the third floor and 2 bathrooms and 2 more restrooms on the second floor. More bathrooms are currently under construction.
ROOM 5
Dan and I have always thought that Room 5 would be ideal for our families when they came to visit. The parents would stay in one room, and the kids in the other. Whenever the parents would want privacy, they could shut and lock the door between the two rooms. Jennifer Sharp’s watercolor art in the rooms piques the intellect and soothes the spirit. Her three large prints depict the same bed of indigenous flowers in full bloom during three separate seasons–spring, summer, and fall. Once guests know the themes of the watercolors. they often spend hours trying to identify the dozens of prairie flowers in each composition. It’s like sitting in a flower garden without the flies, gnats, and mosquitoes buzzing around your head!
Here are more details:
Room 5 is a two-bedroom suite, ideal for small groups, families, or husbands who snore because a lockable door connects a 9’ x 12’ room (double bed) and an 8’ x 12’ second bedroom (double bed). The rooms contain an open dresser, clock radio, chairs, tables, and lamps. At the Walker House, all lodging room desks, night tables, picture frames, and art rails are handcrafted on site, and the wood (maple, walnut, cherry, oak) is harvested within a 30-50 mile radius. You can control your personal comfort with a 3-speed overhead fan and electric baseboard heat in each room (screen panels also available for windows). An A/C quickly cools the two rooms. You will feel right at home with amenities like original art on the walls, extra blankets, night light, room darkening shades, and room journal to record your thoughts. You can share your experiences with loved ones via complimentary Wifi throughout the Walker House.
Maximum occupancy-4.
Rooms 4, 5, 6 share Bathroom 2 on the third floor and 2 bathrooms and 2 more restrooms on the second floor. More bathrooms are currently under construction.
ROOM 6
Kids love Room 6 because of the cows, while parents and grandparents favor the Room because of the two-room suite with the locking door separating them from the kids and their laughter when necessary. Dan and I affectionately refer to the Room as the cow suite, a reference to Larry Schultz’s large oil paintings. He starts his compositions with a group of holsteins in the foreground, and then in the background proceeds to tell a story by adding farm houses, barns, silos, church steeples, and village profiles. The depth in the paintings is breathtaking, and the realism so authentic you almost expect the cows to “Moo.” The paintings make Room 6 fall as close to a farm experience as you’ll get without the barnyard noise or smell!
Here are more details:
Room 6 is a two-bedroom suite. A lockable door connects an 8’ x 12’ room (double bed) and an 8’ x 12’ second bedroom (double bed). The rooms contain an open dresser, clock radio, chairs, tables, and lamps. At the Walker House, all lodging room desks, night tables, picture frames, and art rails are handcrafted on site, and the wood (maple, walnut, cherry, oak) is harvested within a 30-50 mile radius. You can control your personal comfort with a 3-speed overhead fan and electric baseboard heat in each room (screen panels also available for windows). An A/C quickly cools the two rooms. You will feel right at home with amenities like original art on the walls, extra blankets, night light, blackout shades, and room journal to record your thoughts. You can also share your experiences with loved ones via complimentary Wifi throughout the Walker House.
Maximum occupancy-4.
Rooms 4, 5, 6 share Bathroom 2 on the third floor and 2 bathrooms and 2 more restrooms on the second floor. More bathrooms are currently under construction.
ROOM 7
“It’s nap time.” When Dan says this, I know exactly where he’s going, to Room 7. He says the small room seems to wrap itself around him, making the space comfortable and cozy and so inviting for delicious naps. The bathroom couldn’t be more convenient, across the hallway, and when the weather cooperates he opens the window and falls asleep by the soothing sound of a soft waterfall in Brewery Creek in front of the Walker House. Hmmm, I’m getting drowsy just thinking about it!
Here are more details:
This 8’ x 12’ room contains a double bed, open dresser, clock radio, and chairs, tables, and lamps. At the Walker House, all lodging room desks, night tables, picture frames, and art rails are handcrafted on site, and the wood (maple, walnut, cherry, oak) is harvested within a 30-50 mile radius. You can control your personal comfort with a 3-speed overhead fan, A/C, or electric baseboard heat (screen panel available for window). You will feel right at home with amenities like original art on the walls, extra blankets, night light, blackout shade, and room journal to record your thoughts. You can share your experiences with loved ones via complimentary Wifi throughout the Walker House.
Maximum occupancy-2.
Rooms 7, 8, 9 share Bathroom 3 on the third floor and 2 bathrooms and 2 more restrooms on the second floor. More bathrooms are currently under construction.
ROOM 8
I designed Room 8 for me and people like me. It’s the best Room in the House when I want to shut down and rest. It’s small, and so I don’t have to fuss over too much stuff. The bathroom is across the hallway about six feet from the door. I love the sounds and fresh air of the outdoors, and so I keep my window open as much as I can (the Brewery Creek waterfall is almost directly across the street). No small matter, the Room sits quietly at the end of the hallway, away from everyone. Because I love the seasons, I’ve hung art works of freshly fallen snow and some images of spring meadows and summer pastures. There’s a magic in this Room, because when I leave it to get back to work I feel renewed and refreshed. You could call Room 8 a special hideaway, but sh-h-h-h you shouldn’t tell anyone!
Here are more details:
This 8’ x 12’ room contains a double bed, open dresser, clock radio, and chairs, tables, and lamps. At the Walker House, all lodging room desks, night tables, picture frames, and art rails are handcrafted on site, and the wood (maple, walnut, cherry, oak) is harvested within a 30-50 mile radius. You can control your personal comfort with a 3-speed overhead fan, A/C, or electric baseboard heat (screen panel available for window). You will feel right at home with amenities like original art on the walls, extra blankets, night light, blackout shade, and room journal to record your thoughts. You can share your experiences with loved ones via complimentary Wifi throughout the Walker House.
Maximum occupancy-2.
Rooms 7, 8, 9 share Bathroom 3 on the third floor and 2 bathrooms and 2 more restrooms on the second floor. More bathrooms are currently under construction.
ROOM 9
Room 9 is so popular that Dan and I have never had a chance to sleep in it. Someone is always booking it when we’re planning to sleep over. Our guests, then, will have the final words on this room. Four reasons regularly surface as to why guests love this room: privacy, art scheme, bed size, and bathroom. Privacy. The room is not only an end room, but it’s at the end of the hallway. No one but the Room 9 occupants ever go that far. Art Scheme. In southwestern Wisconsin, painted quilt patterns decorate numerous barns. Guides even organize day trips for tourists to view these barn quilts. Room 9 pays homage to barn quilts with four colorful framed barn quilt patterns and a real quilt decorating the room walls. Bed Size. The California king bed is huge, much longer and wider than a regular king bed. Bathroom. It’s right around the corner, and, unless the House is full, serves as a private bathroom for Room 9 guests.
One day, when we’re feeling like a king and queen, Dan and I will book Room 9 for ourselves, even if we have to pay for it.
Here are more details:
This 9’ x 16’ corner room contains walnut wood flooring, a California king bed with built in drawers for storage, open dresser, free-standing towel rack, clock radio, chairs, night table, writing desk, blackout shade, and swing-arm lamps. At the Walker House, all lodging room desks, night tables, picture frames, and art rails are handcrafted on site, and the wood (maple, walnut, cherry, oak) is harvested within a 30-50 mile radius. You can control your personal comfort with a 3-speed overhead fan, A/C, or electric baseboard heat (screen panel also available for window). You will feel right at home with amenities like original art on the walls, extra blankets, night light, and room journal to record your thoughts. You can share your experiences with loved ones via complimentary Wifi throughout the Walker House.
Maximum occupancy-2.
Rooms 7, 8, 9 share Bathroom 3 on the third floor and 2 bathrooms and 2 more restrooms on the second floor. More bathrooms are currently under construction.
ROOM 10
Brand new room on second floor with 1 king and private bath.
In designing and rebuilding Room 10, we pushed the boundaries of our lodging philosophy in multiple ways. Our lodging philosophy focuses on surrounding guests with as many basic or elemental features as possible, for example, earth, sunlight, trees, natural wood, water, stone, fire, and the like. Deep rest, relaxation, rejuvenation, and even healing occur when the body, mind, and spirit surround themselves with natural elements, the same elements that have challenged and rooted human beings and helped them create a sense of home and place for more than a million years. In Room 10, we constructed the floor, picture frames, and art rails from trees we felled 14 miles away, and we chronicled the story of tree-to-board in a photographic essay on a bookshelf in the room. The one window that brings outside light into the room frames hardy and indigenous black locust trees. However, the real story of the window lies in its dismantling and reconstruction to showcase the 200-year-old stone sidewalls. Another boundary we pushed concerns art.
Native Mineral Pointers, Gerry and Bob Regan, donated to the Walker House dozens of prints—some signed—by Blanchardville, Wisconsin farmer and artist Lavern Kammerude. Gerry Regan describes the Kammerude collection as possibly “the finest collection of early American farming scenes ever.” We’ve placed on a bookshelf in Room 10 Threshing Days: The Farm Paintings of Lavern Kammerude (with over 20 full page colored plates of his art), and hung about a dozen framed prints covering farm life in the area in the first half of the twentieth century.
In Room 10, guests can sink themselves into the new Serta King mattress, prop themselves on six pillows, and scan Yellowstone Church and other nostalgic scenes of yesterday, or they can stay in the present and examine the window’s stone sidewalls or the sturdy black locusts outside. And when it’s time to sleep, they can slide barefoot over the warm white oak floor, pull down the Blackout shade over the window, enter the cozy bathroom, and brush their teeth in their jammies. To rest, rejuvenate, and heal—all naturally—Room 10 is about as elemental as it gets. ZZZZZZZ!
Maximum occupancy-2.
Here are more details:
Room 10 has a 5′ x 5′ entryway, a 7′ x 8′ private bath, and a 9′ x 14′ bedroom. The room contains white oak wood flooring, king bed, clothes rack, clock radio, chairs, night tables, writing desk, blackout shade, and table lamps. At the Walker House, all lodging room desks, picture frames, towel racks, and art rails are handcrafted on site, and the wood (maple, walnut, cherry, oak) is harvested within a 30-50 mile radius. You can control your personal comfort with a 3-speed overhead fan, A/C, or electric baseboard heat. You will feel right at home with amenities like extra blankets, night light, and room journal to record your thoughts. You can share your experiences with loved ones via complimentary Wifi throughout the Walker House.
ROOM 11
Brand new room on second floor with a queen bed and private bath.
(A single bed can be added to accommodate another person.)
It’s unlike any room in the world, a real treasure, and it holds some secrets in its walls. This room also nurtures the child in us, the one who’s always curious about things and looking for the wonder and mystery in the world around us.
The room is big, 10’ x 15’ with a 10’ ceiling, 3’ x 6’ entrance/baggage/coat area, and 6’ x 10’ private bathroom 5’ away, across the hallway. Room 11 feels like a suite in the ground, and that’s where the wonder and mystery begin. This corner room fits into a part of the Walker House carved into a stone hill. Instead of hiding the stone, we and the crew exposed it on two walls, and even embellished some secrets in the walls by tuckpointing a game among the stones. We challenge you to find embedded among the stone a Cornish pasty (plaster, of course), 100,000 year-old fossil (please name it for me), authentic horse hitching post ring used in the 1800s, and a dozen other items. Find all the items, and win a prize—two Chocolate Shoppe ice cream cones from the Walker House Ice Cream Shoppe, one for you and one for Dan (Kathy claims she needs to cut down on her ice cream consumption…we shall see).
The room is not just fun and games and treats. There’s a very serious side to it, too. The stones give the room a feel of power, wonder, and natural warmth, and so we wondered if we could magnify this feeling by adding more of nature’s own materials. A bunch of friends and Dan gathered 14 miles away and harvested white oak and black walnut trees to make lumber for this room. The wood frames the stone wall, creates an alternating diagonal pattern on another wall, and serves as the construction material for all the furniture in the room—a room size cabinet with a top for lamps and books and smart phones, an L-shaped table made of rare 15” wide black walnut, an armoire for clothes and valuables, a queen mattress, and much more. The room feels so special and warm and cozy to us that we love to sneak in there to read and write and, we’re embarrassed to admit it, to take nap. That reminds us, what about natural light? A high south window floods the room with bright light when you want it, and a blackout shade blocks it out when you don’t, like when you want to nap.
We love the feeling of being surrounded by stone, wood, and light, and to feel so safe, cozy, and warm. The child in us feels the wonder, and the adult in us simply says, “Thank you.”
Walker House West
318 High Street
1 Queen Bed. Foyer, bedroom, sitting room, kitchen, bathroom. Maximum occupancy 4 ($20/night extra for guests 3 and 4). Contact us to find out if we have any specials.
The Walker House has expanded by purchasing the commercial building at 318 High Street in the center of Mineral Point, Wisconsin, only yards away from the Saturday Farmer’s Market, two city parks, four restaurants, four bars, two churches, and all the niceties of a small town like post office, medical clinic, pharmacy, variety store, and more. For entertainment, you can leave Walker House West five minutes before curtain time and still arrive early at the Opera House, the Friday night shindig at the Grey Dog, the wine bar, and more than six galleries. It’s the perfect location.
A federal style brick building constructed in 1863, Walker House West has three levels covering almost 5,000 sq. ft.
You park your vehicle in the building’s off-street private driveway, and then enter the building through the street-level locked door for lodgers. You have to climb a bit, 19 stairs, and your home away from home is right in front of you. Unlock the door, and step into the small foyer, where you can leave your keys on the table and hang your clothes in the closet. It’s relaxing time…take off your shoes (it’s all carpeted), and try the Queen bed or sofa while you munch on some homemade gourmet cookies and enjoy a hot cup of coffee, tea, or hot chocolate.

