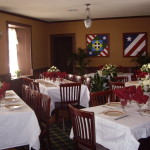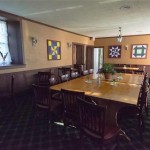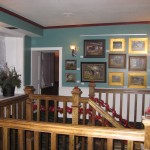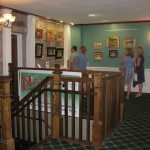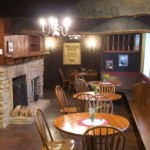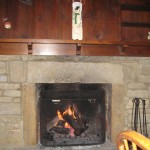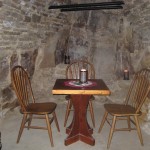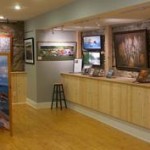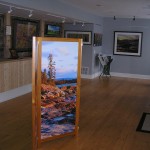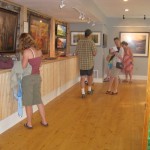Kitchen
Photos coming soon!
With two stacked Blodgett pizza ovens, three convection ovens, and five food preparation areas, the 1500 sq. ft. modern kitchen can cook enough food to feed 300-500 people at one time.
Dining Room
(with overflow in Stairway Gallery)
The 17’x32’ dining room (500+ sq. ft.), with warm, traditional, earth tones, exudes a calm, cozy, and regal setting for your gathering. When set up with chairs for a wedding, lecture, or musical performance, for example, the room sits 100 people comfortably. When set up with tables and chairs for a dining experience, the room accommodates 50 diners by itself, 75 diners with overflow tables and chairs in the adjoining stairway gallery.
Authentic Cornish Pub
Old world Celtic charm best describes the 300 sq. ft. Pub (10’x30’) with its two caves (another 150 sq. ft.), stone walls, two working wood fireplaces, horse brasses, 18’’ ceiling beams, and hardwood tables. The Pub sits 25 people, and the caves can accommodate another 15. We soon expect to fit the caves with walnut tables and intimate lighting for romantic, anniversary dinners.
Main Gallery
The 20’x30’ gallery or multipurpose room with its modern trac lighting, two stone walls, new wood floor, and more adjusts to any activity – wedding and reception, dance, private family reunion, corporate meeting, vendor booths, and so on. Chairs only, the gallery accommodates 100+ people; tables and chairs, it seats 50 people comfortably.

